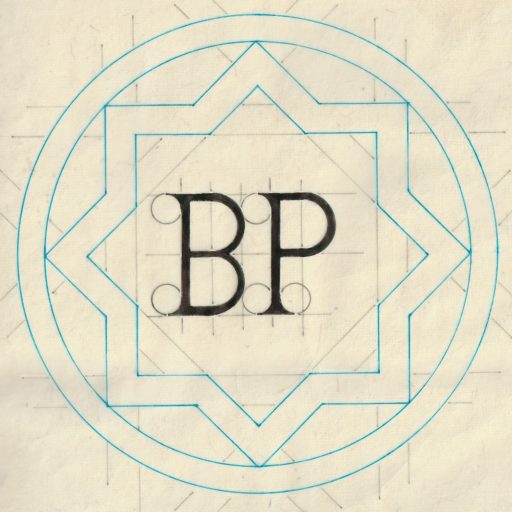
In the last article we looked in detail at the cathedral itself, this time I want to talk more about the complex at large.

In this image I captured my first idea of having the cathedral complex in a natural bowl or hollow, I imagined that this naturally fortified location could have been the crater of an ancient extinct volcano. The concept of having the academy along with government administration buildings, within a central location made me consider names like ‘The Artens Nest’ and ‘Point Zero’. When I started drawing this map, I filled in a lot of areas with open grass and screening shrubberies, it soon became clear that it was a vast garden. In this plan the ‘cradle gardens’ as I called it, is approximately 1100 m from one side to the other. I liked this concept so much that I worked up the plans and my ideas further.

Using grid paper, I adjusted my scales slightly, making the cathedral gardens just 1000 m from edge to edge. The grid helped me layout various buildings more logically, I wanted to keep a clear space at the centre of the garden and have the major buildings around the edges, all angled to take in the best views.

This ink drawing shows the same plan with the addition of trees to the shrub areas. We can work our way around the complex by starting at the top at the equivalent of 12 o’clock. At the 12 o’clock position is an elevated viewing platform which looks over the perimeter wall and down onto the thickly wooded area behind the complex. To the right of the viewing platform is the administration building for the library which is the large building with the courtyard at 1 o’clock. At 2 o’clock position is the observatory, where Tiana and Miguel have their first date. At the 3 o’clock angle are three buildings with formal gardens to their left, these buildings hold some of the senior administrative officers for the governmental departments. Between four and five is a series of buildings including an oblong one with a round tower, this mini complex is the offices and living quarters of the Guider. The Guider’s personal garden is now the little triangular space up against the outer wall. Below the cathedral is still the Pilgrim Plaza and its associated buildings, on either side of the lower sections of the cathedral are monastic administration buildings. The three buildings at the 7 o’clock position are guesthouses and the building with the courtyard at 8 o’clock is the hospital. There are seven various sized and shaped buildings between 9 and 12 which hold the major classrooms and dormitories for the academy, in this area there are also playing fields and a parade ground. At 11.40 just to the left of the viewing platform is a square tower with four turrets, this building has no practical purpose, but it looks good on the horizon. This ink sketch was an early idea I had for the cradle gardens, this is the view you would get more or less, if you are standing on the path close to the central point tree, you’d be able to see from their the summerhouse, the bridge and the tower. On the larger of the two lakes is a boathouse and it is the large lake the students host their annual boat race on, which Tiana and Miguel won in his final year.

There is a tree that stands alone at the centre of the garden surrounded by a path by the large lake, this tree indicates the central point of the near-perfect circle, that is the overall shape of the complex. It was at this stage I began to think about the unnaturally perfect circle being the results of an unnatural accident. I’d already decided that the island of Art was a mountaintop from another world, brought through the layers of reality during an experiment gone wrong, so it seemed logical that the explosion that destroyed the lab would have left a large crater. With the technology that the Artens possessed they would have utilised this space by building a geo-front and creating vast facilities below ground. We’ll be exploring the geo-front and the subterranean aspect of the cathedral complex in another article.
